The Beach House – SOLD!
WATERFRONT – 526 SHOREWAY DRIVE
Lot Size: 1/2 Acre (100.07 ft. wide X 215.22 ft. deep)
Once again, Sunset Lakes Developments is applying their winning formula for creating beautiful and much sought-after residential communities. Their newest subdivision Lakewood Trails is their 7th community in the southern enclave of Greely.
A Lakewood Trails waterfront home constructed by SUNDEV Homes Ltd. has just been released and is now for sale at 526 Shoreway Drive. The “Beach House” is a beautiful 2,600 square foot bungalow with a walkout basement and is located on Lot 17 in Phase 2 of the Lakewood Trails subdivision, a prime half-acre waterfront lot.
The “Beach House” features the following:
- Walkout access from your basement right to the water;
- Covered screened in porch off the kitchen on the main level;
- Fabulous deck overlooking the water provides a great venue for hosting family and friends;
- Approximately 2,600 square feet on the main level and 1,700 square feet of finished area in the basement;
- This beautiful 3 + 2 bedroom, 2.5 +1 bath home offers tons of natural light throughout the living/dining areas with views of the lake just steps away;
- Main level also features gleaming hardwood floors, a spacious open kitchen with lots of storage in the walk-in pantry, quartz countertops, an open family room with fireplace, a butler’s pantry separate dining room with coffered ceilings, a spacious office retreat, laundry room, front foyer and more.
- The finished area of the basement features 2 bedrooms, 1 bath and a very large recreation room;
- 3 car attached garage
See home plans attached.
526 Shoreway Drive
TYPE: Single Family Residential
BEDROOMS: 3 + 2
BATHS: 2.5 + 1
SUBDIVISION: Lakewood Trails
OWNERSHIP: Freehold
HEATING FUEL: Forced Air Natural Gas
COOLING: Central Air Conditioning
FIREPLACES: 2 ( 1 is in Master Bedroom)
FLOORING: Hardwood, Ceramic
SEWER/WATER: Septic System / Drilled Well
OTHER FEATURES: Screened In Porch off Kitchen and Wood Deck
GARAGE: 3 (attached)
RENTAL EQUIPMENT: Hot Water Tank
FRONTAGE WIDTH/DEPTH: 100.07 ft. wide/ 215.22 ft. deep
ARCHITECTURAL STYLE: Bungalow, Brick/Stucco. (Colour of the white stucco can be changed at Seller’s expense).
STORIES: 1
WATERFRONT: Yes
All owners whom are members of the Lakewood Trails Owners Association Inc. can enjoy recreational use of the larger lake (Block 70) for swimming and paddling in summer and skating in the winter. The smaller lake is for the use of abutting landowners only.
3) A 5% deposit of the total purchase price is required upon acceptance and execution of the Agreement of Purchase and Sale.
4) Seller will cooperate at a 1.5% commission plus HST to selling brokerage, if applicable.
5) Showings are by appointment only. Contact sundevhomesltd@outlook.com.
6) Lots are privately serviced and a private drilled well and septic system are included in the price of the home.
7) Services at lot line include Enbridge Gas, Hydro One, Bell and Rogers.
8) All owners automatically become members of Lakewood Trails Owners Association Inc. The current annual membership fee is $350.00.A beautiful waterfront bungalow in a fantastic setting is now for sale on a spacious half-acre lot in the desirable community of Lakewood Trails subdivision, the seventh master-planned community by Sunset Lakes Developments. For more information about our communities please visit our website at http://www.sunsetlakes.ca.
« Own your own Dream Home! | Home | 100 Lake Trail Road – SOLD »


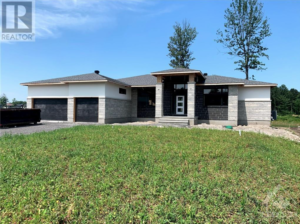
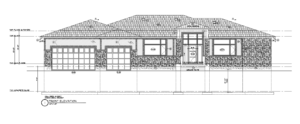
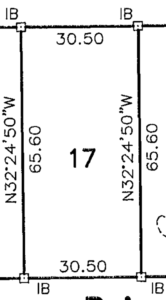
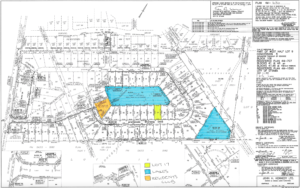
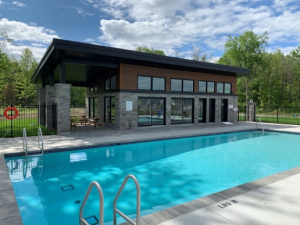
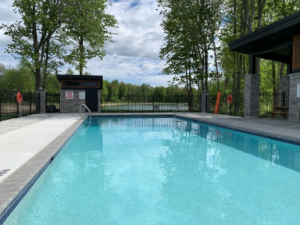
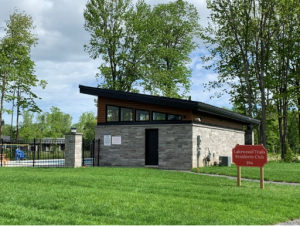
Comments are closed.